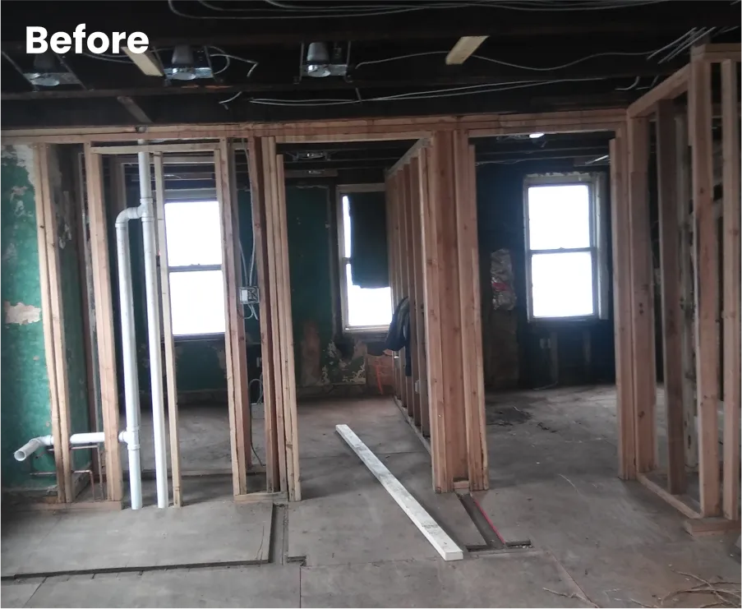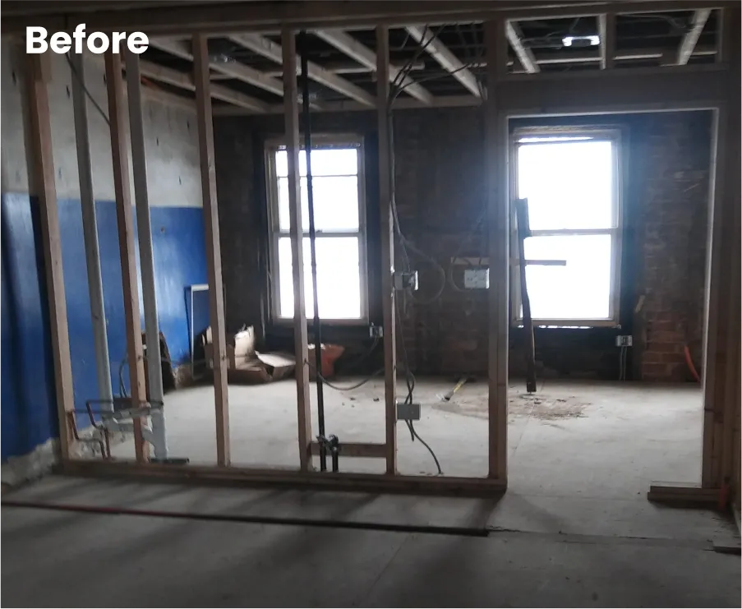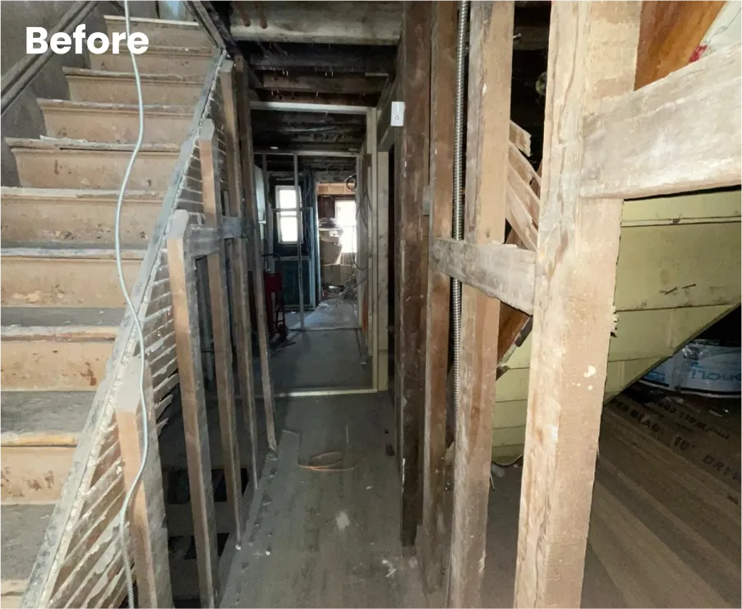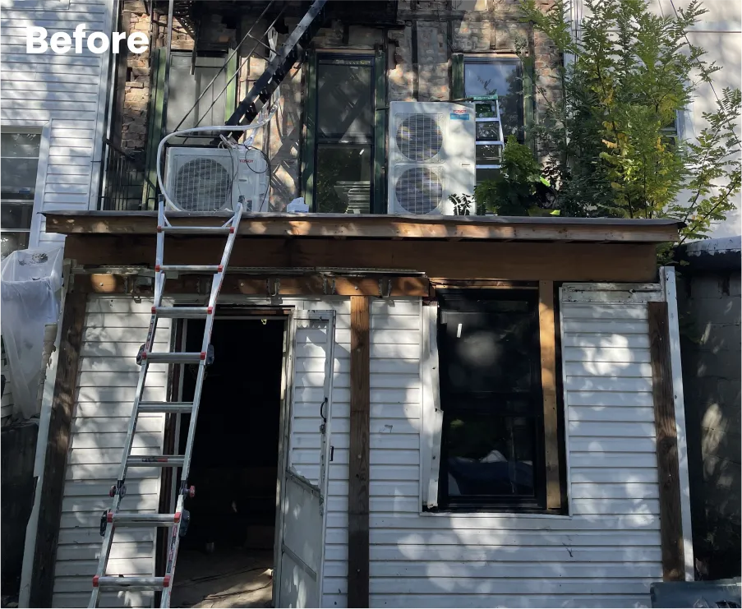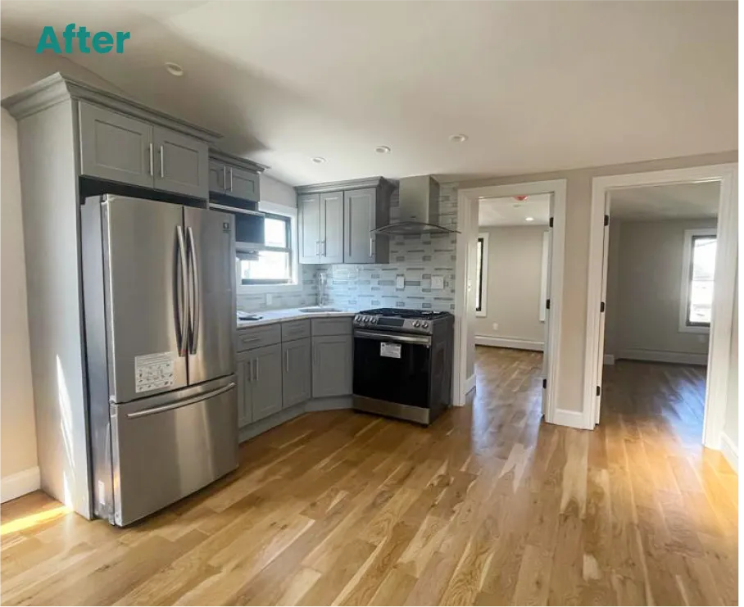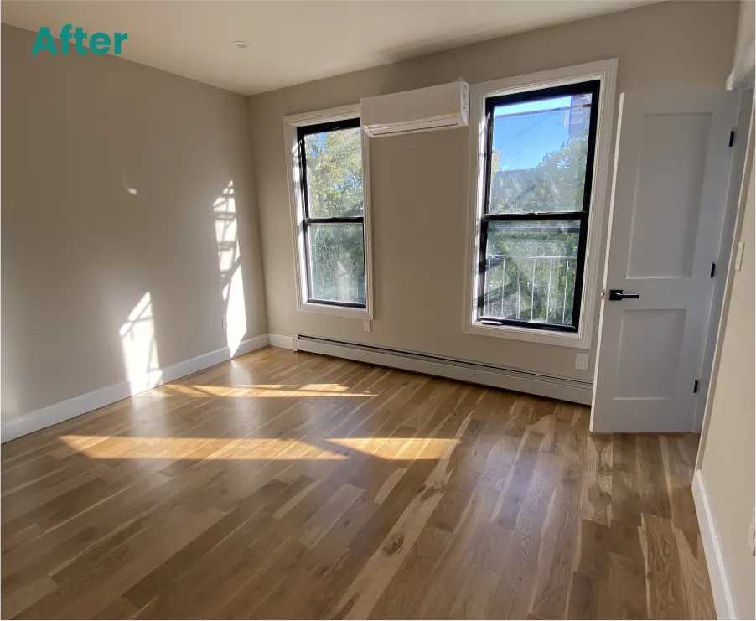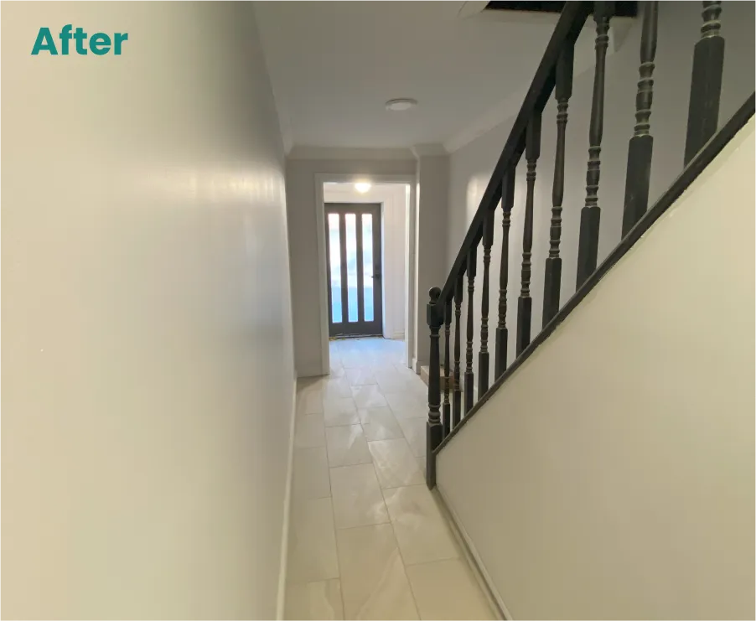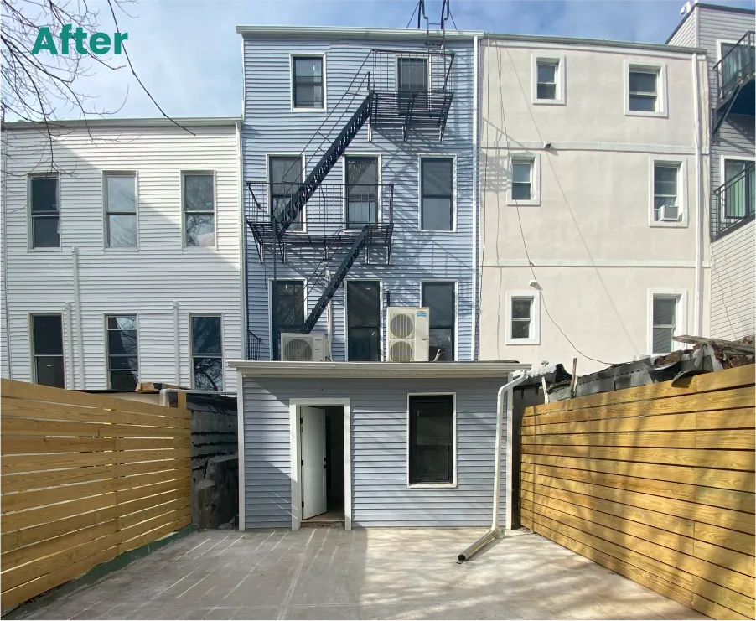Pulaski, Brooklyn, NY
Project Details
Project Type: Residential Renovation
Client Challenges/Request: The client aimed to fully renovate a 3-family house, updating interiors, fixing structural issues, and improving functionality and aesthetics.
Project Overview: This project involved the complete demolition and gut renovation of a three-story building with a cellar in Brooklyn.
Project Scope:
Project Outcome: The renovation successfully transformed the 3-family house into a modern, functional living space. The project was completed on time and within the set budget, significantly improving both the interior and exterior of the home. The client was pleased with the outcome and the enhancements made to the property.
Work Details:
The scope of work included the following improvements:
- Flooring: Installation of new wood floors throughout the building.
- Bathrooms: Complete renovation of bathrooms, including new tiles, fixtures, and plumbing.
- HVAC systems: Installation of new heating and cooling systems for the entire house.
- Plumbing: Replacement of the old plumbing system with new pipes and fixtures.
- Electrical systems: Upgrading the entire electrical system, including new wiring and lighting.
- Kitchens: Renovation of the kitchens with new cabinets, countertops, appliances, and plumbing.
- Exterior: Paving of both the front and backyard to improve outdoor spaces. The front brick façade was updated, and new siding was installed at the rear of the house.
Let's Build Something Together!
We’d love to hear about your project! Whether you’re upgrading your home, converting a condo, or revamping a business space, our expert team is ready to help.

